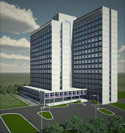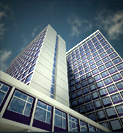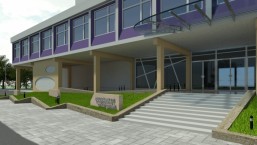THE BUILDINGS -
BULMARKET OFFICE CENTER is a class „В” building.
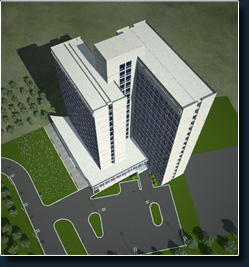
BULMARKET OFFICE CENTER consists of two connected buildings with a total spread out built-up area of 21 478 sq.m. and adjoining terrain of 9 984 sq.m.
The buildings are already built-up.
Permission for use is issued.
Currently, a renovation is performed:
- change in the premises purpose
- reconstruction
- change of the heating system
- change of the air conditioning system
- change of the sewage-water system
- change of the power supply system
- change of the communication installation
- change of the elevators
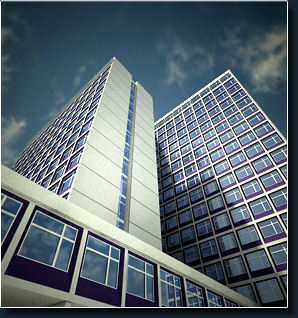
In the ground floors of both buildings with areas respectively by 806 and 703 sq. meters will be built:
- Restaurant with VIP hall
- Lobby bar
- Shops
- Restoration centre
- Fitness centre
- Hairdresser and cosmetic saloon
- Bank and insurance office
- Premises for security and personnelс
- Pharmacy
- Postal office
- Other servicing premises and offices
In the adjoining terrain of the Office Centre are being built two parking lots with a capacity of 324 parking places.
The basement sections of both buildings could be reconstructed as a shooting ground, swimming pool and warehouse areas.
The allocation of the premises in the buildings is „Open space” type, giving a possibility for flexible and non-standard using depending on the wishes and the needs of the clients.
Building 1
| № | Fllor | Purpose | Floor area sq. m. |
Common parts sq. m. (15%) |
Living area sq. m. |
|---|---|---|---|---|---|
| 16 | 15 | Offices |
472 | 71 | 401 |
| 15 | 14 | Offices |
472 | 71 | 401 |
| 14 | 13 | Offices |
472 | 71 | 401 |
| 13 | 12 | Offices |
472 | 71 | 401 |
| 12 | 11 | Offices |
472 | 71 | 401 |
| 11 | 10 | Offices |
472 | 71 | 401 |
| 10 | 9 | Offices |
472 | 71 | 401 |
| 9 | 8 | Offices |
472 | 71 | 401 |
| 8 | 7 | Offices |
472 | 71 | 401 |
| 7 | 6 | Offices |
472 | 71 | 401 |
| 6 | 5 | Offices |
472 | 71 | 401 |
| 5 | 4 | "Bulmarket DM" |
472 | 71 | 401 |
| 4 | 3 | "Bulmarket DM" |
472 | 71 | 401 |
| 3 | 2 | Commercial section |
806 | 121 | 685 |
| 2 | 1 | Commercial section |
806 | 121 | 685 |
| 1 | -1 | Basement (storehouse) |
806 | 121 | 685 |
Total |
8554 | 1286 | 7268 |
A parking lot for 130 automobiles
Building 2
| № | Floor | Purpose | Floor area sq.m | Warm connection | Total floor area | Common parts sq.m (15%) | Living area sq.m |
|---|---|---|---|---|---|---|---|
| 18 | 17 | Offices |
651 | 69 | 721 | 108 | 543 |
| 17 | 16 | Offices |
651 | 69 | 721 | 108 | 543 |
| 16 | 15 | Offices |
651 | 69 | 721 | 108 | 543 |
| 15 | 14 | Offices |
651 | 69 | 721 | 108 | 543 |
| 14 | 13 | Offices |
651 | 69 | 721 | 108 | 543 |
| 13 | 12 | Offices |
651 | 69 | 721 | 108 | 543 |
| 12 | 11 | Offices |
651 | 69 | 721 | 108 | 543 |
| 11 | 10 | Offices |
651 | 69 | 721 | 108 | 543 |
| 10 | 9 | Offices |
651 | 69 | 721 | 108 | 543 |
| 9 | 8 | Offices |
651 | 69 | 721 | 108 | 543 |
| 8 | 7 | Offices |
651 | 69 | 721 | 108 | 543 |
| 7 | 6 | Offices |
651 | 69 | 721 | 108 | 543 |
| 6 | 5 | Offices |
651 | 69 | 721 | 108 | 543 |
| 5 | 4 | Offices |
651 | 69 | 721 | 108 | 543 |
| 4 | 3 | "Bulmarket DM" |
651 | 69 | 721 | 108 | 543 |
| 3 | 2 | "Bulmarket DM" |
703 | - | 703 | 105 | 598 |
| 2 | 1 | Commercial section |
703 | - | 703 | 105 | 598 |
| 1 | -1 | Basement (storehouse) |
703 | - | 703 | 105 | 598 |
Total |
11874 | 1035 | 12924 | 1939 | 9935 |
A parking lot for 194 automobiles
