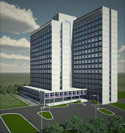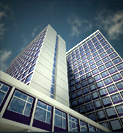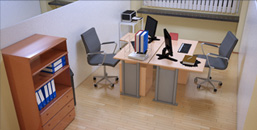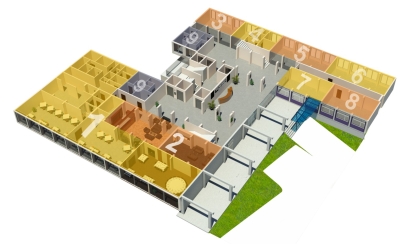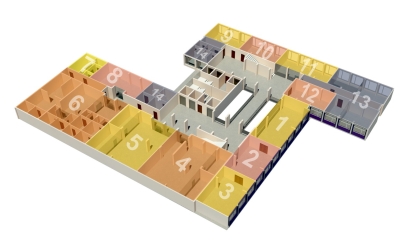FLOOR PLANS
| First Ground floor | |
| Entrance, lobby, reception desk, lifts | |
| 1. Restaurant with VIP hall | 424.69 sq.m |
| 2. Lobby bar | 143.22 sq.m |
| 3. Shop | 54.90 sq.m |
| 4. Laundry office | 53.97 sq.m |
| 5. Shop | 54.27 sq.m |
| 6. Internet hall | 74.11 sq.m |
| 7. Shop | 68.98 sq.m |
| 8. Security office | 55.85 sq.m |
| 9. WC | 74.96 sq.m |
| Second Ground floor | |
| 1. Conference hall | 59.86 sq.m |
| 2. Foyer | 59.77 sq.m |
| 3. Presentations hall | 83.96 sq.m |
| 4. Bank/Insurance office | 154.16 sq.m |
| 5. Bank/Insurance office | 154.16 sq.m |
| 6. Restoration/Fitness cente | 233.10 sq.m |
| 7. Servicing premises | 30.36 sq.m |
| 8. Hairdresser’s | 73.20 sq.m |
| 9. Custom office агенция | 54.90 sq.m |
| 10. Courier office | 54.00 sq.m |
| 11. Shop | 53.56 sq.m |
| 12. Shop | 72.00 sq.m |
| 13. Administration office | 153.60 sq.m |
| 14. WC | 74.96 sq.m |
