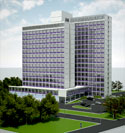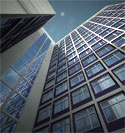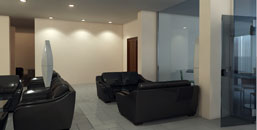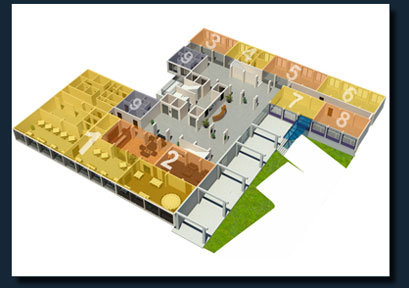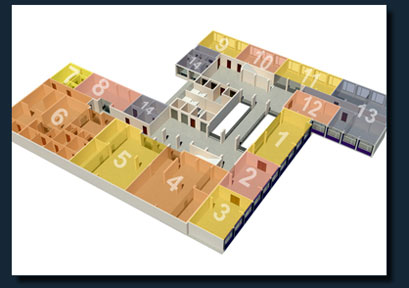THE BUILDINGS -
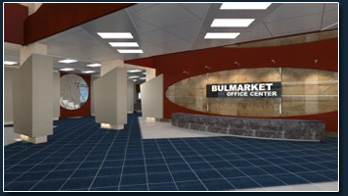
At the two ground floors are situated different service-offices complementing and assisting the business of the companies at BULMARKET OFFICE CENTER.
At the Ground floor 1 a reception desk is situated – customers will be helped finding the company or service they are looking for, at the left there are restaurants and a lobby bar; shops, internet hall and laundry office at the right.
There are stairs and elevators to the second floor and to the office floors above. At the second ground floor are situated conference hall, presentation hall, bank offices, restoration/fitness center, custom office, shops, etc.
The basement sections of both buildings could be reconstructed as a shooting ground, swimming pool and warehouse areas.
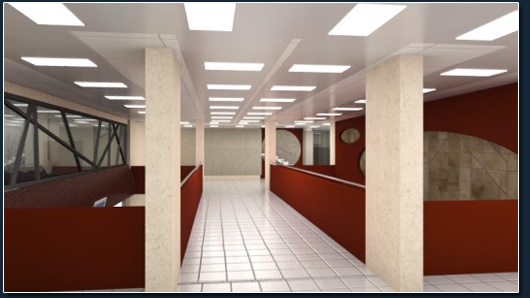
| First Ground floor | |
| Entrance, lobby, reception desk, lifts | |
| 1. Restaurant with VIP hall | 424.69 sq.m |
| 2. Lobby bar | 143.22 sq.m |
| 3. Shop | 54.90 sq.m |
| 4. Laundry office | 53.97 sq.m |
| 5. Shop | 54.27 sq.m |
| 6. Internet hall | 74.11 sq.m |
| 7. Shop | 68.98 sq.m |
| 8. Security office | 55.85 sq.m |
| 9. WC | 74.96 sq.m |
| Second Ground floor | |
| 1. Conference hall | 59.86 sq.m |
| 2. Foyer | 59.77 sq.m |
| 3. Presentations hall | 83.96 sq.m |
| 4. Bank/Insurance office | 154.16 sq.m |
| 5. Bank/Insurance office | 154.16 sq.m |
| 6. Restoration/Fitness cente | 233.10 sq.m |
| 7. Servicing premises | 30.36 sq.m |
| 8. Hairdresser’s | 73.20 sq.m |
| 9. Custom office агенция | 54.90 sq.m |
| 10. Courier office | 54.00 sq.m |
| 11. Shop | 53.56 sq.m |
| 12. Shop | 72.00 sq.m |
| 13. Administration office | 153.60 sq.m |
| 14. WC | 74.96 sq.m |
